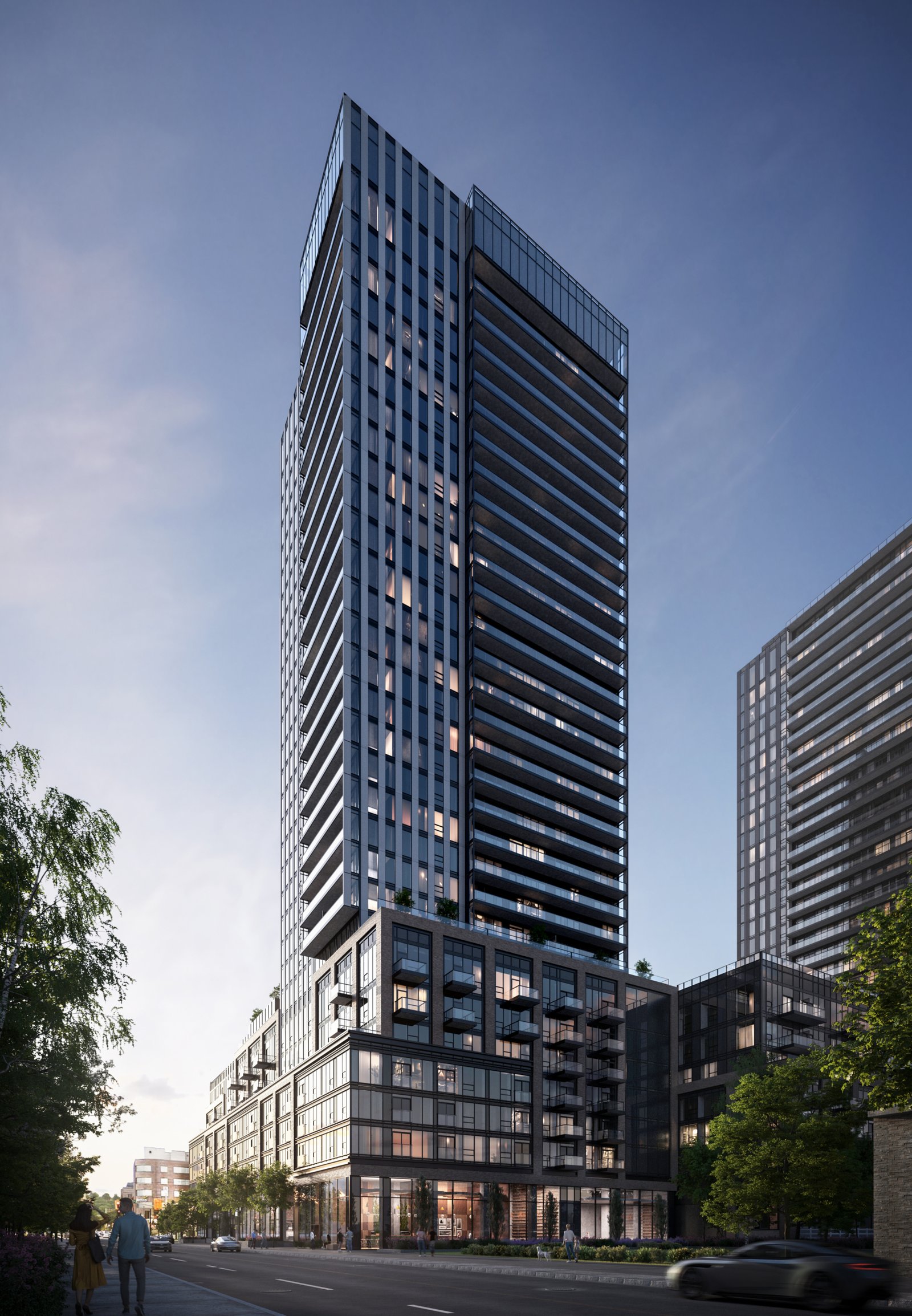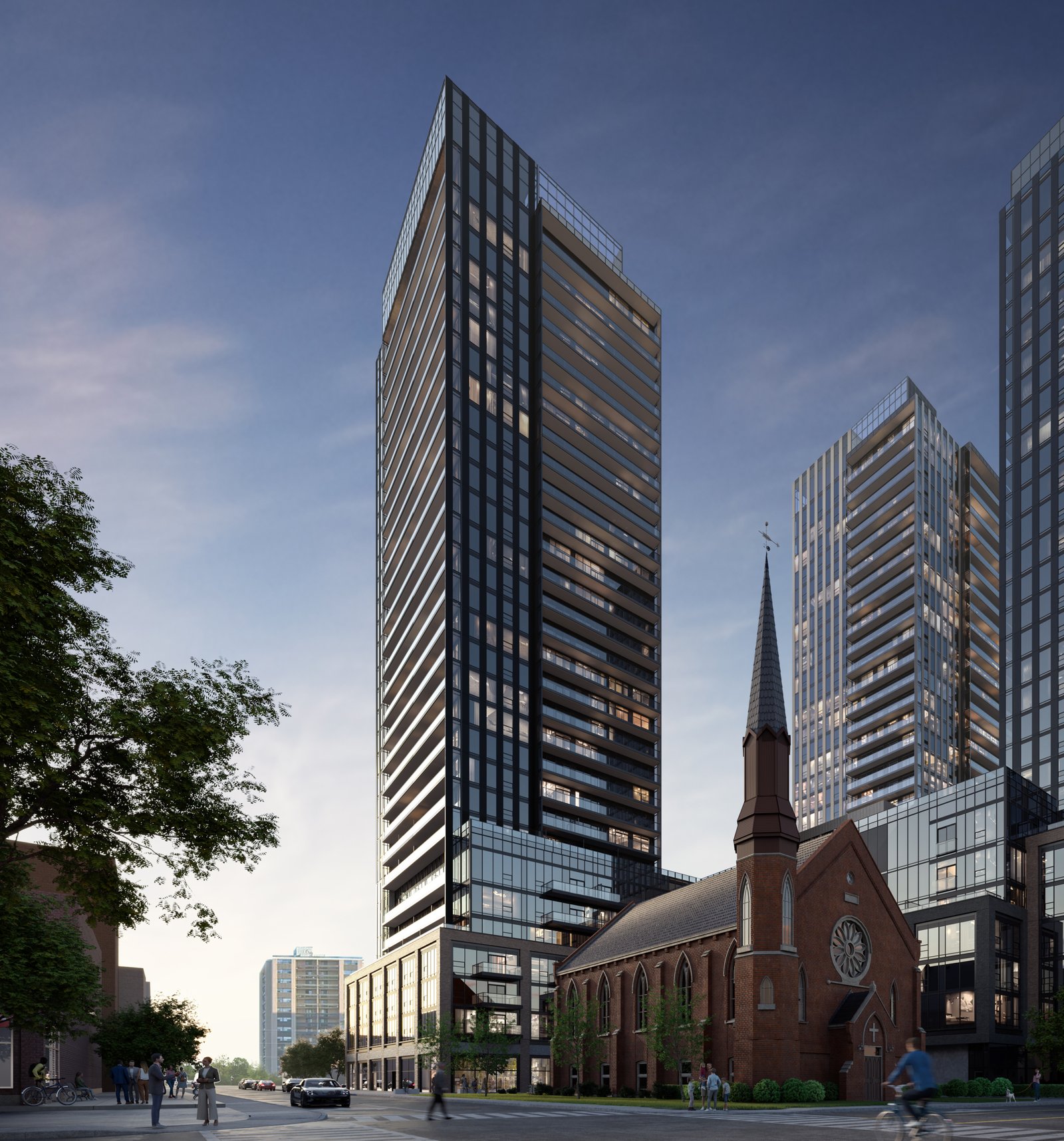The Design District Condos
Overview
- Condo
Description

The Design District Condos is a new pre-construction condo development by EMBLEM Developments. Coming soon to 41 Wilson Street in Hamilton.
New Release Coming April 15th
EMBLEM x Furnishings by Louis Vuitton.
This is a once-in-a-lifetime chance. Miami, New York, and London are known for their landmarks. It is now time to begin the next Landmark. Because of the Castlefield Design District, not only Hamilton but also Toronto will be forever changed. EMBLEM is revealing their latest commitment to exceeding expectations.
Highlights at The Design District Condos
Hamilton is the fifth most populous city in Ontario, but it has the 27th highest population density. This ensures there is plenty of space for everybody. Property can be massive, with lots of garden space, and a large proportion of the population lives in the sprawling areas around the downtown core. If you want to live in a spacious community with plenty of space for kids and pets, 41 Wilson Street Condos in Hamilton will be able to meet your needs while still offering lively and convenient amenities.
- 4 modes of transportation in Hamilton such as GO, Metrolinx, Hamilton International Airport and Hamilton LRT
- 2 min drive / 5 min walk to Hamilton LRT
- 3 min drive / 11 min walk to Hamilton GO Centre
- 3 min drive / 12 min walk to West Harbour GO Station
- 5 min to Highway 403
- 16 min to Hamilton International Airport
- 40 min to Downtown Toronto
- Lakeshore West GO to Union Station
- 4 stops to future LRT to McMaster University
- Easy access to the Upper Centennial Pkwy, QEW, and 403
- City’s Best Dining, Shopping, and Entertainment options
- 125+ waterfalls and trails in Hamilton
- Nearby parks such as Cline Park, Valley Park and Eramosa Karst Conservation Area
- Walk Score of 97 out of 100
- Transit Score of 85 out of 100
- Bike Score of 93 out of 100
Emblem Developments: Design District Developer
The design district developer, Emblem Developments Inc, is a Toronto-based real estate developer. Since its inception, Emblem Developments has been committed to creating new homes that are not only visually stunning, but also highly functional and sustainable.
At Emblem, the heart and soul of it’s identity is its design. This means creating designs that will last forever.
“The goal is not just about selecting the right colours and quality finishes. Those are merely the inputs. The destination is when EMBLEM evokes that “it-feeling” for the homeowner.” – Kash Pashootan
Register Today for VIP Floor Plans and Sales Price
The Design District condo is a guaranteed platinum access condo. With exclusive VIP access, you will receive first access to floor plan(s), sale price lists, featured incentives, as well as units selection. Register today or speak to one of our platinum brokers for more sales information.
Property Details
- Developer: EMBLEM Developments.
- Building Type: Condominium
- Ownership: Condominium
- Building Status: Pre-construction
- Selling Status: New Release
- Suite Type: Studio, 1 – 2.5
- Suite Size: 369 – 875
- Launch: April 2024
Pricing & Fees
- Price: $429,900 – $699,900
- Cost of Parking: $49,900
- Parking Availability: Tower A: Suites that are 672 sq. ft. and above are eligible for parking. Tower B: Suites that are 2 bedroom and above are eligible for parking.
- Cost of Locker: $5,000
- Locker Availability: Tower A: Suites 680 sq. ft. and above are eligible for locker. Tower B: Suites 2 bedroom and above are eligible for locker.
- Maintenance Fee: $0.61/sq.ft.
- Notes: Water & Hydro all Individually Metered
- Parking Maintenance: $49.30/ month
- Locker Maintenance: $11.80/ month
- Lawyer: HARRIS SHEAFFER LLP in TRUST
Deposit Structure
• $5,000 on signing
• Balance to 2.5% in 30 days
• 2.5% in 90 days
• 2.5% in 400 days
• 2.5% in 545 days
• 5% 90 days before occupancy
• 5% on occupancy
Current Incentives
- GUARANTEED 10% INTEREST ON FIRST 5% DEPOSIT***
- EXTENDED DEPOSIT STRUCTURE
- CAPPED DEVELOPMENT FEE
- 1B+D AND SMALLER $10,000 + HST
- 2B AND LARGER: $12,000 + HST
- FREE ASSIGNMENT* VALUED AT $5,000
- RIGHT TO LEASE DURING OCCUPANCY VALUED AT $5,000
- DISCOUNTED STANDARD PARKING:
$64,900$49,900 - DISCOUNTED STORAGE LOCKER:
$7,500$5,000
Building Amenities
- Outdoor Pool
- Pool Lounge
- Fully equipped fitness centre
- Yoga Studio
- Party Room
- Co-working space
- Meeting Rooms
- Outdoor Bar & Lounge
- Outdoor Dining
- Outdoor BBQ
- 3 Designer Lobbies
- Lobby Lounge
- 24-hour Concierge
- Visitor Parking
Address
Open on Google Maps- Address 41 Wilson Street
- City Hamilton
- State/county Ontario
- Country Canada
Details
Updated on April 18, 2024 at 11:31 am- Price: Starting From $429,900
- Property Type: Condo
- Property Status: New Release
Additional details
- Developer: EMBLEM Developments
- Location: 41 Wilson Street, Hamilton, ON, Canada
- Condo Price Start From: $429,900's CAD
- Occupancy Date: Jul 2026
- VIP Launch Date: April 2024
Mortgage Calculator
- Principal & Interest
- Property Tax
- Home Insurance
- PMI


